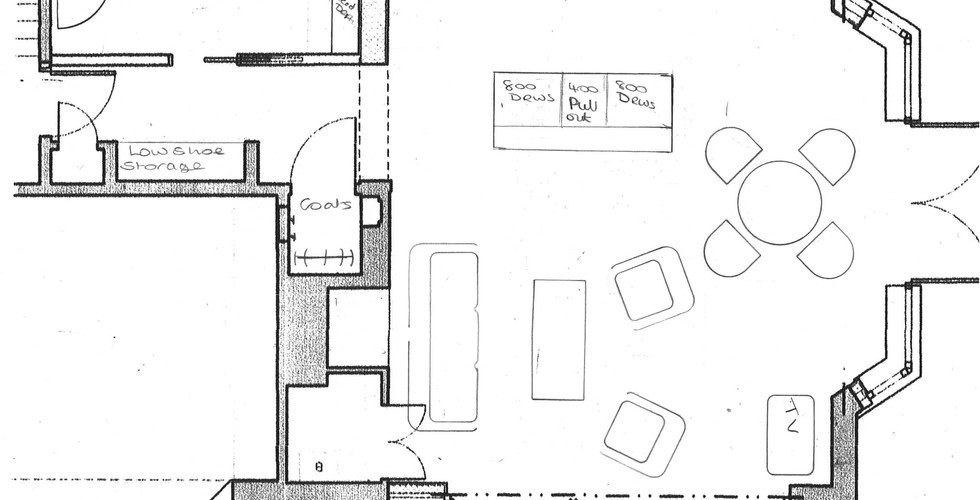2D and 3D visuals
- Fusion Interior Design

- Jan 29, 2023
- 1 min read
Updated: Nov 8, 2023
Our Design ideas always start with pencil drawings.
Once the space is measured and drawn to scale we start creating different layouts and furniture ideas.

When we've pinpointed what works best we'll create flat 2D plans, 3D plans and then rendered visuals.
Creating 2D drawings and layouts and 3D visuals are a huge help when redesigning kitchens, bathrooms or extending, refurbishing and altering the layout and flow of your home.
The images of your space and areas will give you a real insight into what it will look like when built and installed.
Some of these images are final designs, some are in early stages of design and some are concept designs so we can see how the space will work and what will comfortably fit in the space.
These visuals will give you a fantastic idea of what your space will look like.
I hope you've enjoyed reading this. If you have a project you'd like to discuss please call Jan or Jason or click here to contact us.
Wishing you all the best.
Jason
t: 020 8786 0520
#interiordesign #homeplans #3dvisualization #Weybridge #esher #epsom #beforeandafterdesign #colorfulhome #interiorstyling #interiordesign #ihomedecor #interioridea #interiorlovers #fusioninteriordesign #interiordetails #interiorforinspo #homedetails #ihouseenvy #interiordesignsurrey #homeideas #currentdesignsituationt #housetour #homerenovation #interior123 #londoninteriordesigner #surreyinteriordesigner #kitchendesign #loungedesign #Cheam #homeideas #homeimprovement #homeinspiration
#interiordesign #interiordesigner #interiordesigners #interiordesignhelp #interiordesignideas #interiordetails #interiorinspiration #interiordesignlondon #epsomandewell #myhome #interiors #spaceplanning #kitchendesign #instadesign #interiorarchitectureanddesign #interiorarchitecture #houseandhome #dreamhome #designtruth #designislife
Fusion Interior Design Surrey Interior Design





















Comments